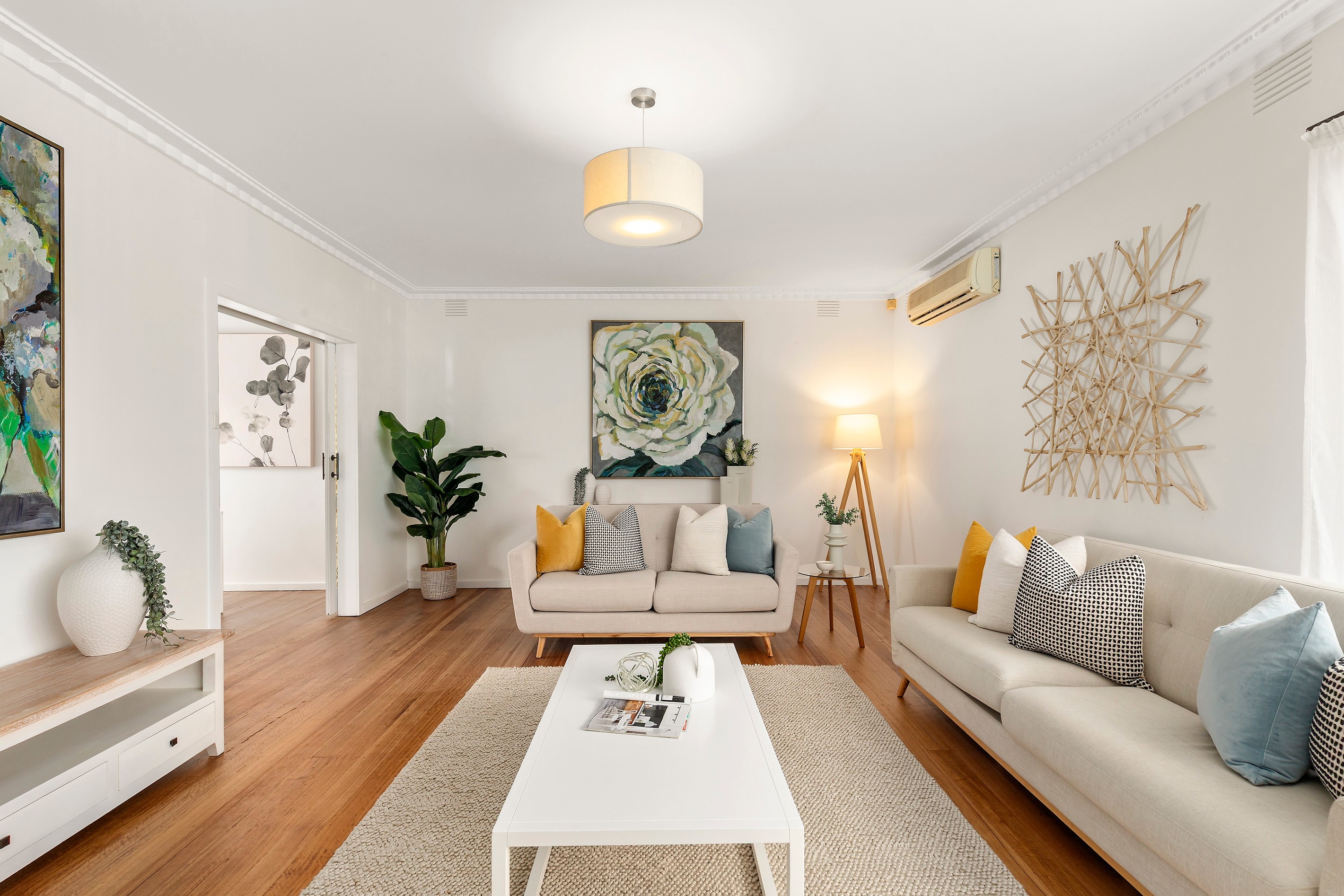Sold By
- Loading...
- Loading...
- Photos
- Floorplan
- Description
House in West Footscray
Cul De Sac Cool Meets Move In Magic
- 3 Beds
- 1 Bath
- 2 Cars
Nestled in a peaceful cul-de-sac, this solid brick veneer home offers the perfect blend of immediate comfort and exciting future potential. Set on 412sqm of prime West Footscray real estate, the residence features three generous bedrooms with built-in robes, a spacious lounge and kitchen, and polished Tasmanian Oak floorboards throughout - move-in ready and appealing to both home owners and savvy investors alike.
A thoughtfully designed floorplan creates an effortless connection between living spaces, while a single garage and additional off-street parking deliver everyday convenience. The true point of difference, however, lies in the home's capacity for transformation - the generous layout allows scope to add a second bathroom, enhance the kitchen, reconfigure spaces to flow seamlessly to the outdoors, or even extend upwards with a second storey to capture sweeping city views.
Lifestyle and location go hand in hand. Barkly Street village is just a short stroll away, with its vibrant cafés, dining options and supermarket shopping. Families will appreciate Johnson Reserve, the Shorten Reserve playground and Essex Street Dog Park close by, with the upcoming RecWest Leisure Centre and expanded Shorten Reserve Oval set to add even more community amenities. Highly regarded schools including St Johns Primary and Footscray West Primary are within easy reach, while nearby bus and train services ensure swift access to the CBD - cementing this as the ultimate WeFo address.
Whether you're entering the market, planning your next family sanctuary, or seeking a rewarding investment, this property represents outstanding value in one of West Footscray's most desirablepockets.
412m² / 0.1 acres
1 garage space and 1 off street park
3
1
